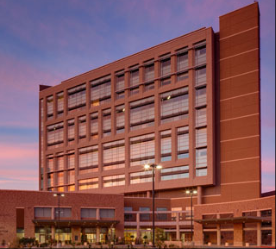- Location
- El Paso, TX
- Architect
- Moore Nordell Kroger Architects
- Construction Manager
- Bath Engineering
- Mechanical Contractor
- Midwest Mechanical Contractors, Inc.
- Scope
Master site facility plan that included expansion of Thomason’s Emergency Department and Level 1 Trauma Center, Cardiovascular Services, new in-patient Surgery Center, Chemotherapy and Infusion Center, Women’s and Children’s Hospital
- Project Notes
- Completed 2011
- $204 million
- 574,600 square foot
- expansion and renovation
University Medical Center of El PasoMaster Site Facility Plan
